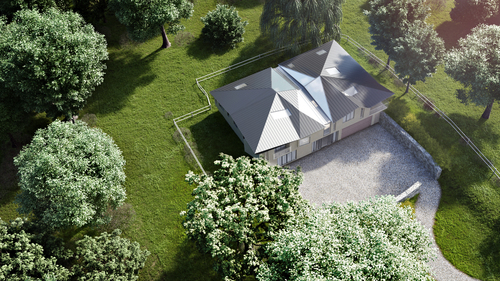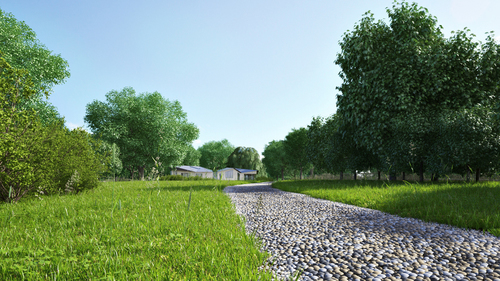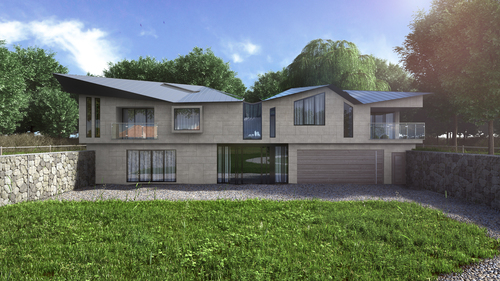Sussex based company G M Moore & Associates, design, planning and historic consultants, are celebrating after receiving planning consent for the conversion of a disused reservoir in Maresfield, Sussex to a bespoke five bedroom dwelling for private clients.
The design is overtly post-modern and seeks to provide a clear statement that the property has industrial roots, but takes advantage of today’s broad palette of materials.
The roof form is a geometric interpretation of the low rolling hills associated with the lower Sussex Weald. The roofs will be formed from standing seam profiled zinc and glass.
The walls combine ‘Viroc’, a compressed mixture of pinewood and cement, which provides visual interest to the wall cladding. Window and door frames will be dark grey aluminium. Glazing will be triple glazed argon filled low E units.
Internally, partitions will combine conventional plasterboard with natural timber, stone and...


