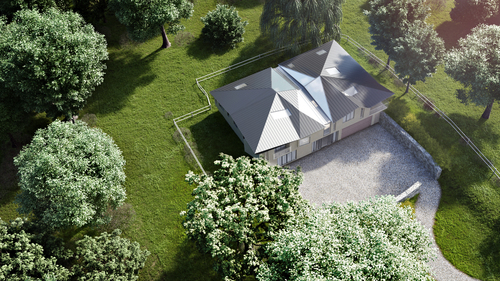Conversion of Disused Reservoir to sustainable post-modern dwelling.
Sussex based company G M Moore & Associates, design, planning and historic consultants, are celebrating after receiving planning consent for the conversion of a disused reservoir in Maresfield, Sussex to a bespoke five bedroom dwelling for private clients.
The design is overtly post-modern and seeks to provide a clear statement that the property has industrial roots, but takes advantage of today’s broad palette of materials.
The roof form is a geometric interpretation of the low rolling hills associated with the lower Sussex Weald. The roofs will be formed from standing seam profiled zinc and glass.
The walls combine ‘Viroc’, a compressed mixture of pinewood and cement, which provides visual interest to the wall cladding. Window and door frames will be dark grey aluminium. Glazing will be triple glazed argon filled low E units.
Internally, partitions will combine conventional plasterboard with natural timber, stone and ceramics. ‘ECT’ stretch ceilings and wall partitions will also be incorporated.
Floor treatments will include timber, stone and ceramics.
The dwelling will incorporate sustainable systems such as ground source heat pump, mechanical heat recovery and ventilation system, wet underfloor heating, rainwater harvesting and high levels of insulation, 100% LED lighting, etc. All systems will be environmentally monitored.
The lower floor will utilise the existing 60cm thick reinforced concrete walls will be retained. The floor above will be formed of 150 mm x 47 mm stud framed walls.
The Local Planning Authority, Wealden District Council, was pro-active and supportive in assessing this proposal. They supported the proposal with informed advice and guidance.
The National Planning Policy Framework (NPPF) advises on a duty to co-operate. This proposal is fine example of just that.
Support, however, was not forthcoming from the Local Parish Council who voted 3-2 against the application. One Parish Councillor, Mr Ken Ogden, declaring that he was not going to ruin his historic (!!) village of Maresfield with proposals such as this. The design had no place in the village; only bricks and clay tiles were appropriate.
Local District Councillor, Mr Michael Lunn, concurred with the planning officer’s view and permitted planning consent to be issued under delegated authority.
The company regards this application and its design as a progressive step forward for post-modern architecture.
Phone 01323 888013 email: info@gmassociates.co.uk
www.gmassociates.co.uk
