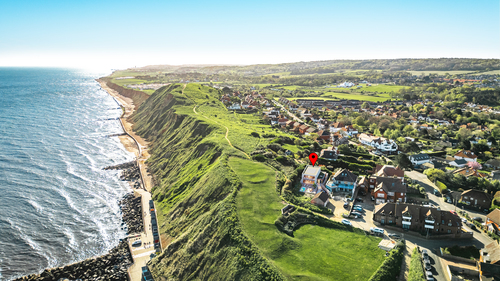Rare front-line Norfolk coastal building plot comes to the market
Introducing Nautilus: a rare and truly unique building plot with full planning permission for a five-bedroom contemporary house of 2565 sq. ft (238.29 sq.m) in this stunning Norfolk coastal location. The images shown are CGI visualisations (computer-generated imagery) of the proposed completed scheme: https://www.suffolkcoastal.com/property/residential/for-sale...
Nautilus has been designed with an innovative upside-down layout, and will optimise its panoramic coastal views, stretching westward towards Blakeney Point and embracing a sweeping 180-degree panorama towards the majestic Beeston Bump.
Proposed design specification:
Constructed with a blend of rendered blocks and brick, the front elevation showcases a striking band of flint/brick pattern masonry between the ground and first floor. Crowning the structure, the roof features an almost flat design, angled to facilitate rainwater runoff, adorned with a lush 'green' sedum planted surface and integrated solar PV array.
ECO features:
The house has been designed to incorporate air source heat pump system, double/triple glazing, solar panels, and high levels of insulation to provide maximum efficiency.
Proposed accommodation:
Ground floor:
Entrance porch; Entrance Hall; Utility room; Boiler/plant room; Beach store; Drying area; Principal bedroom with dressing room and en-suite bathroom; Two further bedrooms; Two shower rooms (one of which is en-suite); Snug/Cinema/Gym/Bedroom 5.
First floor:
Kitchen / Dining / Living room; Bedroom 3; Shower room; Balcony.
Outside:
Accessed via a shared gravel drive, there is a single brick garage and two designated parking spaces, Steps lead up to front of the house. A large decking area adorned with a palm tree, an outdoor shower, and a dual-temperature in-ground swim spa/hot tub, offers the ultimate retreat for relaxation. The decking area also includes a dining area with a covered kitchen with BBQ, pizza oven and sink. A stone gabion retaining wall, filled with local flints, adds a touch of the rustic, completing the picture of coastal perfection.
The immediate area:
Direct access onto the coastal path. Under 2 minutes’ walk down 'The Slope' to the beach. 6 minutes’ walk up the coastal path to the top of the Beeston Bump. 7 minutes’ walk into the centre of Sheringham.
…………….
Editorial note:
Nautilus has been suggested as the name for the proposed house and is being used for marketing purposes, however the in-coming purchaser will have the final say.
The visualisation images of the scheme shown with these details have been computer generated and are for illustration and guidance only and not to scale. Vistas are interpreted. Interested parties must conduct their own due diligence and take professional opinion on all aspects of the proposed scheme.
Full planning permission was granted 1st March 2024. Valid for 3 years from this date. Full details of the conditions of the approval are available on NNDC (North Norfolk District Council) planning portal, reference: PF/23/1172. Address: 68 Cliff Road (High Lee).
The scheme has been costed by a reputable local builder (further information available upon application).
Nautilus is being marketed by Suffolk Coastal Estate Agents.
Further high res images shown in the listing available upon request.
For all enquiries contact Tim Day of Suffolk Coastal:
tim@suffolkcoastal.com
01728 677 980
This press release was distributed by ResponseSource Press Release Wire on behalf of Suffolk Coastal Estate Agents in the following categories: Home & Garden, Construction & Property, for more information visit https://pressreleasewire.responsesource.com/about.
